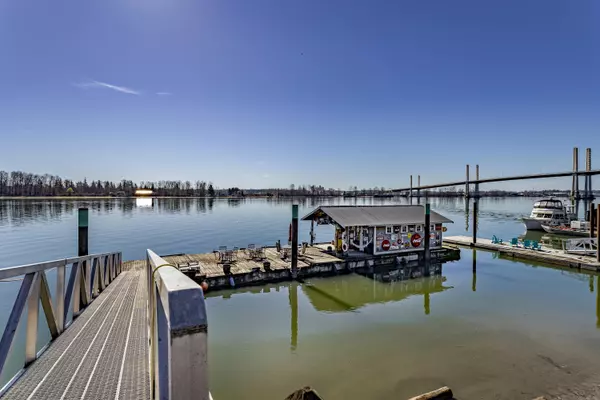For more information regarding the value of a property, please contact us for a free consultation.
Key Details
Sold Price $1,475,000
Property Type Single Family Home
Sub Type House/Single Family
Listing Status Sold
Purchase Type For Sale
Square Footage 1,114 sqft
Price per Sqft $1,324
Subdivision Southwest Maple Ridge
MLS Listing ID R2929108
Sold Date 11/02/24
Style 1 Storey,Rancher/Bungalow
Bedrooms 2
Full Baths 1
Abv Grd Liv Area 1,114
Total Fin. Sqft 1114
Year Built 1911
Annual Tax Amount $6,994
Tax Year 2023
Lot Size 0.282 Acres
Acres 0.28
Property Description
RARE FIND! BOATERS/WATER LOVERS/FISHERMEN - Gorgeous 12,270 sf lot on city water & city sewer with 100 FEET of FRASER RIVER WATERFRONT & a charming rancher with INCREDIBLE PANORAMIC MOUNTAIN & FRASER RIVER VIEWS! 95x26 dock with newer steel piles to moor your boat & a 26x25 dock building/man cave/workshop. Enjoy as is or Build your dream home or multi family estate. Potential for a duplex, each w/a suite or a detached garden suite, a triplex or a home w/2 detached garden suites. Start your day enjoying breathtaking views w/a morning coffee & end it w/evening BBQs on the 500sf south-facing patio w/a hot tub. Embrace the serene waterfront lifestyle in this picturesque setting. Don''t miss out on this opportunity to own a charming waterfront estate property & incredible investment. A Must See!
Location
State BC
Community Southwest Maple Ridge
Area Maple Ridge
Building/Complex Name Hammond
Zoning RS-3
Rooms
Basement Crawl
Kitchen 1
Interior
Interior Features ClthWsh/Dryr/Frdg/Stve/DW, Hot Tub Spa/Swirlpool
Heating Forced Air, Natural Gas
Fireplaces Type None
Heat Source Forced Air, Natural Gas
Exterior
Exterior Feature Patio(s), Patio(s) & Deck(s), Sundeck(s)
Garage Open, RV Parking Avail.
Amenities Available Garden, In Suite Laundry, Storage, Swirlpool/Hot Tub, Workshop Detached
View Y/N Yes
View Panoramic Fraser River View
Roof Type Asphalt
Lot Frontage 100.0
Total Parking Spaces 10
Building
Story 1
Foundation Concrete Perimeter
Sewer City/Municipal
Water City/Municipal
Structure Type Frame - Wood
Others
Tax ID 011-508-540
Energy Description Forced Air,Natural Gas
Read Less Info
Want to know what your home might be worth? Contact us for a FREE valuation!

Our team is ready to help you sell your home for the highest possible price ASAP
Bought with Planet Group Realty Inc.
GET MORE INFORMATION




