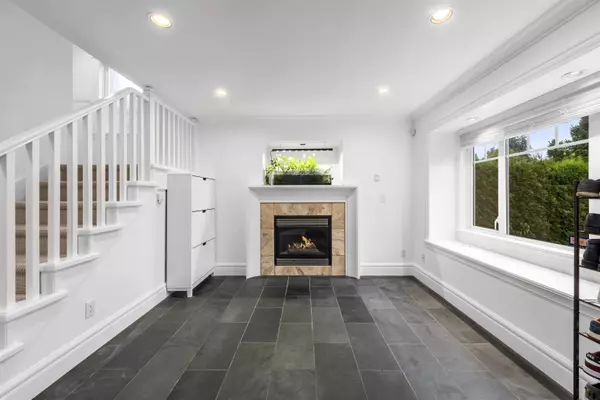For more information regarding the value of a property, please contact us for a free consultation.
Key Details
Sold Price $2,088,888
Property Type Single Family Home
Sub Type House/Single Family
Listing Status Sold
Purchase Type For Sale
Square Footage 2,302 sqft
Price per Sqft $907
Subdivision Capitol Hill Bn
MLS Listing ID R2927305
Sold Date 10/09/24
Style 2 Storey
Bedrooms 6
Full Baths 4
Abv Grd Liv Area 1,198
Total Fin. Sqft 2302
Year Built 2008
Annual Tax Amount $5,986
Tax Year 2023
Lot Size 4,026 Sqft
Acres 0.09
Property Description
An absolute MUST-SEE! A stunning home designed by the award-winning VICTOR ERIC Design Group, located in the highly desirable Capitol Hill neighborhood. Enjoy breathtaking WATER and mountain VIEWS from your private ROOF TOP DECK while experiencing the serenity of this unique home. This home is sure to wow you! This property has it all - 6 BEDROOMS/4 BATHS, open floor plan with high-end finishes, gorgeous granite countertops, engineered hardwood flooring, radiant floor heating, modern stainless steel appliances and 9’ ceilings . Cozy up to one of the two fireplaces or cool down with AC / heat pump & a view on the second floor. MORTGAGE HELPER, 2 BED SUITE with full kitchen & private entry. Fenced yard and detached 2 car garage. Capitol Hill Elem & Bby North Secondary catchment.
Location
State BC
Community Capitol Hill Bn
Area Burnaby North
Zoning R5
Rooms
Basement None
Kitchen 2
Interior
Interior Features Air Conditioning, ClthWsh/Dryr/Frdg/Stve/DW
Heating Hot Water, Radiant
Fireplaces Number 2
Fireplaces Type Natural Gas
Heat Source Hot Water, Radiant
Exterior
Exterior Feature Balcny(s) Patio(s) Dck(s), Rooftop Deck
Garage Garage; Double
Garage Spaces 2.0
Amenities Available None
View Y/N Yes
View WATER/NORTH SHORE MOUNTAINS
Roof Type Tile - Concrete
Lot Frontage 33.0
Lot Depth 122.0
Total Parking Spaces 2
Building
Story 2
Foundation Concrete Perimeter
Water City/Municipal
Structure Type Frame - Wood
Others
Tax ID 027-053-270
Energy Description Hot Water,Radiant
Read Less Info
Want to know what your home might be worth? Contact us for a FREE valuation!

Our team is ready to help you sell your home for the highest possible price ASAP
Bought with Sutton Centre Realty
GET MORE INFORMATION




