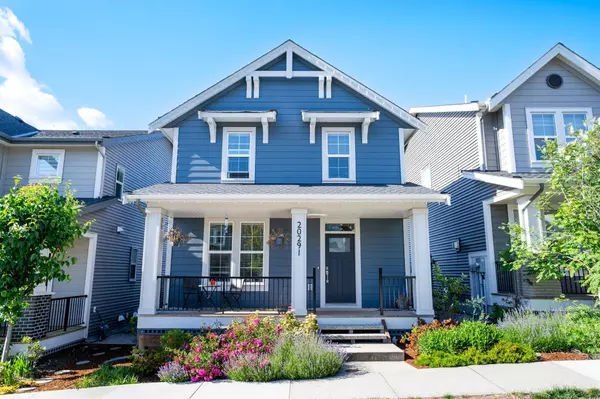For more information regarding the value of a property, please contact us for a free consultation.
Key Details
Sold Price $1,535,000
Property Type Single Family Home
Sub Type House/Single Family
Listing Status Sold
Purchase Type For Sale
Square Footage 2,625 sqft
Price per Sqft $584
Subdivision Willoughby Heights
MLS Listing ID R2921202
Sold Date 10/06/24
Style 2 Storey w/Bsmt.
Bedrooms 5
Full Baths 3
Half Baths 1
Abv Grd Liv Area 875
Total Fin. Sqft 2625
Year Built 2020
Annual Tax Amount $6,524
Tax Year 2023
Lot Size 2,982 Sqft
Acres 0.07
Property Description
EXPERIENCE modern living in this stunning LATIMER 5 bedroom + DEN, 3.5 bath home in Willoughby. Boasting 2625 sq ft, this home features a GOURMET kitchen with S/S appliances, laminate floor, quartz counters, and a large island for you and the family to enjoy. The PRIMARY bedroom upstairs offers a vaulted ceiling, walk-in closet, and LUXURIOUS 5 piece ensuite with HEATED floors. Not mention A/C on the MAIN/UPSTAIRS for the hot summer months! LEGAL 1 bedroom MORTGAGE HELPER is SELF CONTAINED with separate baseboard heating w/ SMART thermostat, PLUS an EXTRA bedroom perfect for an office/gym. Additional perks include BBQ hookup on the back patio, gas fireplace, EXTRA STORAGE under stairs, fenced yard, EV charger + proximity to top schools, parks, shopping and more!
Location
State BC
Community Willoughby Heights
Area Langley
Building/Complex Name Latimer
Zoning R-CL
Rooms
Basement Full, Separate Entry
Kitchen 2
Interior
Interior Features ClthWsh/Dryr/Frdg/Stve/DW
Heating Baseboard, Forced Air, Natural Gas
Fireplaces Number 1
Fireplaces Type Natural Gas
Heat Source Baseboard, Forced Air, Natural Gas
Exterior
Exterior Feature Fenced Yard, Patio(s) & Deck(s)
Garage Garage; Double
Garage Spaces 2.0
Roof Type Asphalt
Lot Frontage 31.0
Total Parking Spaces 3
Building
Story 3
Foundation Concrete Perimeter
Sewer City/Municipal
Water City/Municipal
Structure Type Frame - Wood
Others
Tax ID 030-546-257
Energy Description Baseboard,Forced Air,Natural Gas
Read Less Info
Want to know what your home might be worth? Contact us for a FREE valuation!

Our team is ready to help you sell your home for the highest possible price ASAP
Bought with Sutton Group-West Coast Realty
GET MORE INFORMATION




