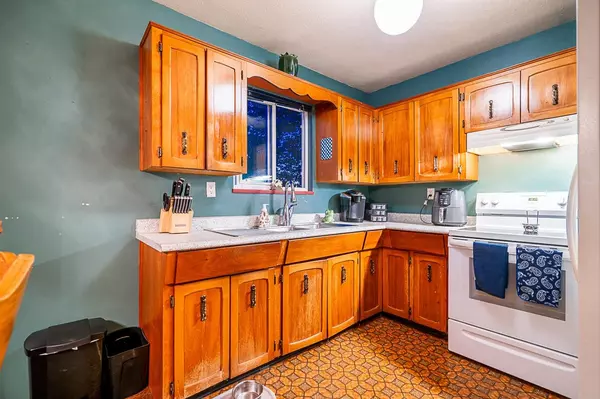For more information regarding the value of a property, please contact us for a free consultation.
Key Details
Sold Price $745,000
Property Type Single Family Home
Sub Type House/Single Family
Listing Status Sold
Purchase Type For Sale
Square Footage 1,575 sqft
Price per Sqft $473
Subdivision Aldergrove Langley
MLS Listing ID R2921177
Sold Date 10/04/24
Style Basement Entry
Bedrooms 3
Full Baths 1
Half Baths 1
Abv Grd Liv Area 725
Total Fin. Sqft 1575
Year Built 1978
Annual Tax Amount $4,623
Tax Year 2024
Lot Size 4,349 Sqft
Acres 0.1
Property Description
PAINT, PUTTER AND PROFIT. Priced $150k under the tax assessment. Are you handy? if so this could be the one for you. Solid basement home on a quiet street with potential for an income suite. Situated on one of the LARGEST LOTS in the area. Yard is fully fenced. BASEMENT INCLUDES SEPARATE ENTRANCE, HALF BATH, BEDROOM, LAUNDRY and LARGE REC DOWN. Home has mostly double glazed windows, copper wiring, copper plumbing with some Pex upgrades, hot water tank is 14 yrs & roof is approx 19 years. Located a few doors away from a playground. Easy access to Hwy 1, US border and the Abbotsford airport. Aldergrove Town Center is 6 blocks away & is expected to open end of 2025 making this the place to be. Buy now and profit later. Remodelled homes in the area have sold $1M plus.
Location
State BC
Community Aldergrove Langley
Area Langley
Zoning R-1A
Rooms
Basement Full
Kitchen 1
Interior
Interior Features Clothes Dryer, Clothes Washer, Drapes/Window Coverings, Refrigerator, Stove
Heating Forced Air, Natural Gas
Fireplaces Number 1
Fireplaces Type Natural Gas
Heat Source Forced Air, Natural Gas
Exterior
Exterior Feature Balcony(s), Patio(s)
Garage Open
Garage Spaces 1.0
Garage Description 18'6x11'5
Amenities Available In Suite Laundry
View Y/N No
Roof Type Asphalt
Lot Frontage 18.0
Total Parking Spaces 2
Building
Story 2
Foundation Concrete Perimeter
Sewer City/Municipal
Water City/Municipal
Structure Type Frame - Wood
Others
Tax ID 004-988-388
Energy Description Forced Air,Natural Gas
Read Less Info
Want to know what your home might be worth? Contact us for a FREE valuation!

Our team is ready to help you sell your home for the highest possible price ASAP
Bought with Royal LePage - Wolstencroft
GET MORE INFORMATION




