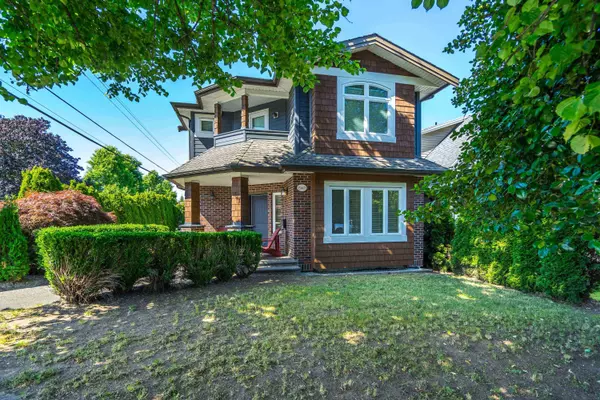For more information regarding the value of a property, please contact us for a free consultation.
Key Details
Sold Price $1,535,000
Property Type Single Family Home
Sub Type House/Single Family
Listing Status Sold
Purchase Type For Sale
Square Footage 3,013 sqft
Price per Sqft $509
Subdivision White Rock
MLS Listing ID R2905711
Sold Date 09/17/24
Style 2 Storey w/Bsmt.
Bedrooms 4
Full Baths 3
Half Baths 1
Abv Grd Liv Area 999
Total Fin. Sqft 3013
Year Built 2007
Annual Tax Amount $6,210
Tax Year 2023
Lot Size 3,509 Sqft
Acres 0.08
Property Description
Welcome Home to this beautiful, immaculate 4 bed craftsman-style home in the heart of White Rock! You will love the bright & spacious floorplan with high end finishings, 9 ft ceilings & engineered hardwood flooring. The gourmet kitchen is perfect with new appliances incl. gas range, and abundant work and storage space with a large island. This home is a perfect 10, with new hot water tank, new carpets and fresh paint inside & out, there is nothing to do here but move in and enjoy. Awesome suite downstairs for a mortgage helper and enough parking for 5 vehicles. Fabulous family friendly prime White Rock location, very walkable and close to schools, public transit, shopping and the beach! This is a great home in the perfect location, don''t miss it, book your private viewing today!
Location
State BC
Community White Rock
Area South Surrey White Rock
Building/Complex Name White Rock
Zoning RF
Rooms
Other Rooms Walk-In Closet
Basement Full, Separate Entry
Kitchen 2
Separate Den/Office N
Interior
Interior Features ClthWsh/Dryr/Frdg/Stve/DW, Drapes/Window Coverings, Fireplace Insert
Heating Forced Air, Natural Gas
Fireplaces Number 2
Fireplaces Type Natural Gas
Heat Source Forced Air, Natural Gas
Exterior
Exterior Feature Patio(s)
Garage Open
Amenities Available In Suite Laundry
View Y/N No
Roof Type Asphalt
Lot Frontage 34.0
Lot Depth 109.0
Total Parking Spaces 5
Building
Story 3
Sewer City/Municipal
Water City/Municipal
Structure Type Frame - Wood
Others
Tax ID 026-663-015
Ownership Freehold NonStrata
Energy Description Forced Air,Natural Gas
Read Less Info
Want to know what your home might be worth? Contact us for a FREE valuation!

Our team is ready to help you sell your home for the highest possible price ASAP

Bought with Oakwyn Realty Ltd.
GET MORE INFORMATION




