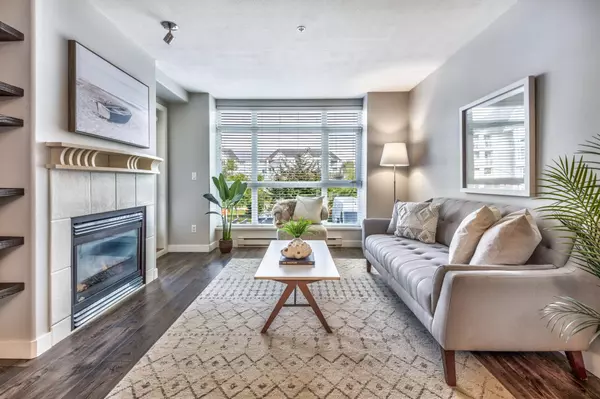For more information regarding the value of a property, please contact us for a free consultation.
Key Details
Sold Price $680,000
Property Type Condo
Sub Type Apartment/Condo
Listing Status Sold
Purchase Type For Sale
Square Footage 902 sqft
Price per Sqft $753
Subdivision Port Moody Centre
MLS Listing ID R2925018
Sold Date 09/24/24
Style 1 Storey
Bedrooms 2
Full Baths 2
Maintenance Fees $502
Abv Grd Liv Area 902
Total Fin. Sqft 902
Rental Info 100
Year Built 1999
Annual Tax Amount $2,499
Tax Year 2024
Property Description
Discover the ultimate in convenience and lifestyle in Port Moody! This beautifully situated 2-bedroom,2-bathroom condo boasts a spacious primary bedroom with a walk-thru closet and east-facing orientation. Updates throughout. Enjoy the perfect blend of comfort and community with one parking stall, one storage locker, and access to a pool/HotTub/gym. Steps away from Skytrain, West Coast Express, and transit, Suterbrook, Klahanie, Brewers Row, and scenic trails around the inlet. Just moments from Port Moody Rec Centre and Rocky Point Park. Proactive strata ensures a well-maintained building. Don''t miss this incredible opportunity to live in the heart of Port Moody''s vibrant community!
Location
State BC
Community Port Moody Centre
Area Port Moody
Building/Complex Name Sonrisa
Zoning STRATA
Rooms
Basement None
Kitchen 1
Interior
Interior Features ClthWsh/Dryr/Frdg/Stve/DW
Heating Baseboard
Fireplaces Number 1
Fireplaces Type Gas - Natural
Heat Source Baseboard
Exterior
Exterior Feature Balcony(s)
Garage Garage; Underground
Garage Spaces 1.0
Amenities Available Elevator, Exercise Centre, Garden, In Suite Laundry, Pool; Indoor, Sauna/Steam Room, Swirlpool/Hot Tub
View Y/N Yes
View Courtyard
Roof Type Asphalt,Metal
Parking Type Garage; Underground
Total Parking Spaces 1
Building
Story 1
Sewer City/Municipal
Water City/Municipal
Locker Yes
Unit Floor 205
Structure Type Frame - Wood
Others
Restrictions Pets Allowed w/Rest.,Rentals Allowed
Tax ID 024-524-913
Energy Description Baseboard
Pets Description 2
Read Less Info
Want to know what your home might be worth? Contact us for a FREE valuation!

Our team is ready to help you sell your home for the highest possible price ASAP

Bought with Keller Williams Ocean Realty
GET MORE INFORMATION




