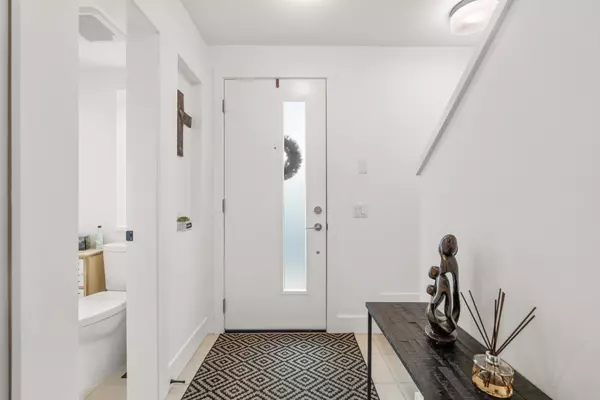For more information regarding the value of a property, please contact us for a free consultation.
Key Details
Sold Price $720,000
Property Type Townhouse
Sub Type Townhouse
Listing Status Sold
Purchase Type For Sale
Square Footage 1,162 sqft
Price per Sqft $619
Subdivision Cloverdale Bc
MLS Listing ID R2917700
Sold Date 08/22/24
Style 3 Storey
Bedrooms 2
Full Baths 2
Maintenance Fees $320
Abv Grd Liv Area 495
Total Fin. Sqft 1162
Rental Info Pets Allowed w/Rest.,Rentals Allowed
Year Built 2018
Annual Tax Amount $2,601
Tax Year 2024
Property Description
Stunning 2 bed/2 bath townhome at Hawthorne, built by Mosaic Homes, is a modern gem! Boasting over 1,160 sqft of living space and a well-designed open floorplan with 10-ft ceilings on the main level, this home is both beautiful and functional. The contemporary kitchen features quartz countertops, s/s appliances, and ample cabinet space. The two bedrooms are located on the top floor, incl. a spacious primary bedroom with plenty of closet space and access to the ensuite with shower & soaker tub. The lower floor has an additional full bath with a shower and laundry, adding convenience and functionality to the space. Single car garage plus extended driveway for a truck! Only steps away from local shops/ restaurants, historic downtown, rec centre plus easy access to major highways. Call today!
Location
State BC
Community Cloverdale Bc
Area Cloverdale
Building/Complex Name Hawthorne
Zoning CD
Rooms
Basement None
Kitchen 1
Interior
Interior Features ClthWsh/Dryr/Frdg/Stve/DW
Heating Baseboard, Electric
Heat Source Baseboard, Electric
Exterior
Exterior Feature Balcony(s)
Garage Spaces 1.0
Garage Description 14'1x11'7
Amenities Available In Suite Laundry
Roof Type Asphalt
Parking Type Carport; Single, Garage; Single, Tandem Parking
Total Parking Spaces 2
Building
Faces North
Story 3
Foundation Concrete Perimeter
Sewer City/Municipal
Water City/Municipal
Structure Type Frame - Wood
Others
Restrictions Pets Allowed w/Rest.,Rentals Allowed
Tax ID 030-672-848
Energy Description Baseboard,Electric
Pets Description 2
Read Less Info
Want to know what your home might be worth? Contact us for a FREE valuation!

Our team is ready to help you sell your home for the highest possible price ASAP
Bought with Homelife Benchmark Realty Corp.
GET MORE INFORMATION




