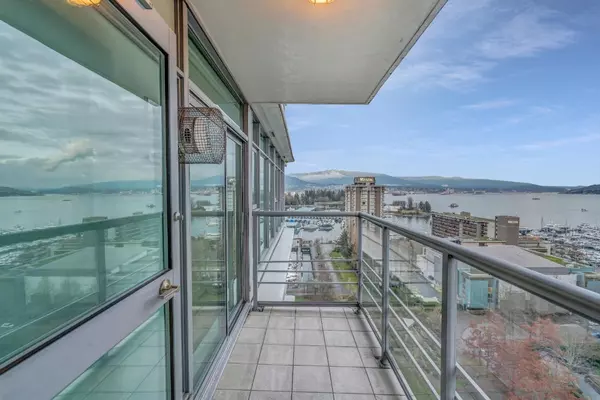For more information regarding the value of a property, please contact us for a free consultation.
Key Details
Sold Price $1,670,000
Property Type Condo
Sub Type Apartment/Condo
Listing Status Sold
Purchase Type For Sale
Square Footage 1,349 sqft
Price per Sqft $1,237
Subdivision Coal Harbour
MLS Listing ID R2897760
Sold Date 07/09/24
Style Corner Unit,Upper Unit
Bedrooms 2
Full Baths 2
Maintenance Fees $946
Abv Grd Liv Area 1,349
Total Fin. Sqft 1349
Rental Info Pets Allowed,Rentals Allowed
Year Built 1997
Annual Tax Amount $4,724
Tax Year 2023
Property Description
Rare opportunity to own arguably one of the best sited buildings - Bayshore Gardens. PERFECTLY LAID OUT - 1350 sqft, 2 Bed + 2 Bath W/unparalleled sophisticated finish & remarkable sweeping views of Coal Hrbr, N Shore Mtns & the Marina. Nicely renoed with generous room sizes & a balcony to winddown at the end of the day & enjoy your glass of wine. AIR CONDITIONED home with a chef''s kitchen, dining area plus a Solarium/Den. This Dream home comes w/2 parking, storage, bike storage & Visitor Parking. Bldg amenities incl grand reception rm, 24/7 concierge services, gym, EV Charging, car wash & lush gardens/water features. This Coveted Bayshore Drive address is steps away from Stanley Park, the SEAWALL & the shops & restaurants of Robson & Denman St. TO SEE IS TO FALL IN LOVE.
Location
State BC
Community Coal Harbour
Area Vancouver West
Building/Complex Name Bayshore Tower B
Zoning CD-1
Rooms
Basement None
Kitchen 1
Interior
Interior Features Air Conditioning, ClthWsh/Dryr/Frdg/Stve/DW, Drapes/Window Coverings, Freezer, Garage Door Opener, Microwave, Oven - Built In, Range Top, Security - Roughed In, Smoke Alarm
Heating Forced Air, Heat Pump
Fireplaces Type Gas - Natural
Heat Source Forced Air, Heat Pump
Exterior
Exterior Feature Balcony(s)
Garage Spaces 2.0
Amenities Available Air Cond./Central, Bike Room, Club House, Elevator, Exercise Centre, Garden, Recreation Center, Sauna/Steam Room, Storage, Wheelchair Access
View Y/N Yes
View Water, Mountains, City
Roof Type Tar & Gravel,Tile - Concrete
Total Parking Spaces 2
Building
Faces Northeast,Southeast
Story 1
Foundation Concrete Perimeter
Sewer City/Municipal
Water City/Municipal
Locker Yes
Structure Type Concrete
Others
Restrictions Pets Allowed,Rentals Allowed
Tax ID 023-917-920
Energy Description Forced Air,Heat Pump
Read Less Info
Want to know what your home might be worth? Contact us for a FREE valuation!

Our team is ready to help you sell your home for the highest possible price ASAP
Bought with Sotheby's International Realty Canada
GET MORE INFORMATION




