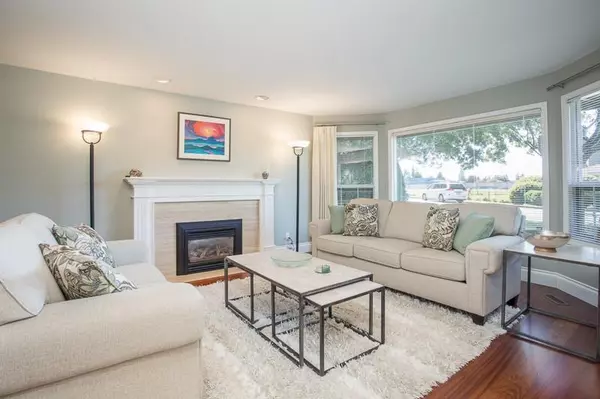For more information regarding the value of a property, please contact us for a free consultation.
Key Details
Sold Price $1,525,000
Property Type Townhouse
Sub Type Townhouse
Listing Status Sold
Purchase Type For Sale
Square Footage 2,445 sqft
Price per Sqft $623
Subdivision Granville
MLS Listing ID R2896908
Sold Date 06/26/24
Style 2 Storey
Bedrooms 3
Full Baths 2
Half Baths 1
Maintenance Fees $553
Abv Grd Liv Area 1,247
Total Fin. Sqft 2445
Year Built 1987
Annual Tax Amount $4,161
Tax Year 2023
Property Description
THE LAURELS-beautiful duplex-style, 3 bdrm, 2.5 bath townhome tucked into a gorgeous west Richmond neighbourhood. Tastefully updated over the years with attention & care, the floorplan feels like a detached home. Slate tiled entrance & hardwood throughout the rest of the main floor. Living room w/bay window & gas f/p connects to the dining room w/window onto the garden. Kitchen has stainless appl, granite counters & lots of cabinets. Family room w/gas f/p has wood French doors opening onto the private SE patio. Upstairs features 3 generous bdrms, incl primary ensuite w/walk-in closet, storage room, updated bathroom w/double vanity & sep soaker tub & shower. Laundry room leads to double car garage +2 add spots on the driveway. Well-managed complex.
Location
State BC
Community Granville
Area Richmond
Building/Complex Name THE LAURELS
Zoning RTL1
Rooms
Other Rooms Primary Bedroom
Basement None
Kitchen 1
Interior
Interior Features ClthWsh/Dryr/Frdg/Stve/DW
Heating Baseboard, Forced Air, Natural Gas
Fireplaces Number 2
Fireplaces Type Gas - Natural
Heat Source Baseboard, Forced Air, Natural Gas
Exterior
Exterior Feature Fenced Yard, Patio(s)
Garage Garage; Double, Open
Garage Spaces 2.0
Amenities Available In Suite Laundry
View Y/N Yes
View Park
Roof Type Asphalt
Parking Type Garage; Double, Open
Total Parking Spaces 4
Building
Faces East
Story 2
Sewer City/Municipal
Water City/Municipal
Structure Type Frame - Wood
Others
Restrictions Pets Allowed,Rentals Allowed
Tax ID 006-841-244
Energy Description Baseboard,Forced Air,Natural Gas
Read Less Info
Want to know what your home might be worth? Contact us for a FREE valuation!

Our team is ready to help you sell your home for the highest possible price ASAP

Bought with Promerita Realty Corp.
GET MORE INFORMATION




