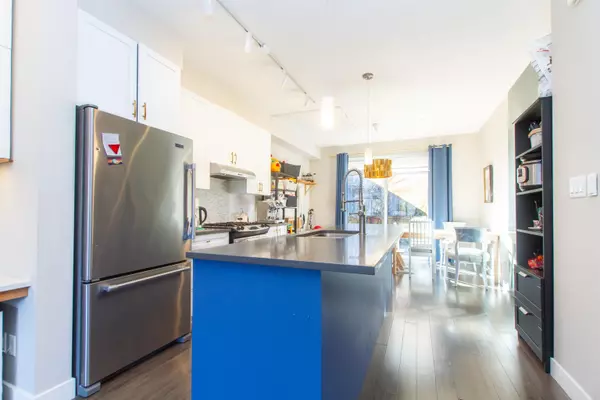For more information regarding the value of a property, please contact us for a free consultation.
Key Details
Sold Price $977,000
Property Type Townhouse
Sub Type Townhouse
Listing Status Sold
Purchase Type For Sale
Square Footage 1,376 sqft
Price per Sqft $710
Subdivision Downtown Sq
MLS Listing ID R2834588
Sold Date 12/17/23
Style 2 Storey
Bedrooms 3
Full Baths 2
Maintenance Fees $277
Abv Grd Liv Area 615
Total Fin. Sqft 1376
Rental Info Pets Allowed w/Rest.
Year Built 2016
Annual Tax Amount $3,403
Tax Year 2022
Property Description
Welcome to Shannon Lane! Beautiful mountain views from this 3 bedroom/2 bathroom townhouse in one of the best locations in downtown Squamish. Open floor plan with 9 ft ceilings, natural gas fireplace and large kitchen island. Custom cabinetry for extra storage and a built-in workspace. Upstairs three full bedrooms with views from every window. Large north/east facing balcony with private outlook and fenced yard space in the back. Double tandem garage with a flex/office and a driveway for extra parking. Walking trails to the estuary right outside and so close to all the shops, restaurants and schools. Downtown living at its finest with low strata fees -- come see for yourself!
Location
State BC
Community Downtown Sq
Area Squamish
Building/Complex Name The Falls at Eaglewind
Zoning CD-2
Rooms
Basement None
Kitchen 1
Interior
Heating Baseboard
Fireplaces Number 1
Fireplaces Type Gas - Natural
Heat Source Baseboard
Exterior
Exterior Feature Patio(s) & Deck(s)
Garage Spaces 2.0
Amenities Available In Suite Laundry, Storage
View Y/N Yes
View Mountains
Roof Type Torch-On
Total Parking Spaces 3
Building
Story 2
Foundation Concrete Perimeter
Sewer City/Municipal
Water City/Municipal
Structure Type Frame - Wood
Others
Restrictions Pets Allowed w/Rest.
Tax ID 029-832-179
Energy Description Baseboard
Pets Description 2
Read Less Info
Want to know what your home might be worth? Contact us for a FREE valuation!

Our team is ready to help you sell your home for the highest possible price ASAP
Bought with Rennie & Associates Realty Ltd.
GET MORE INFORMATION




