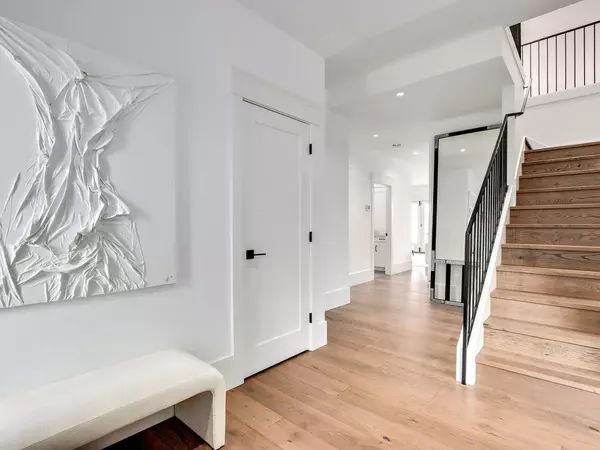For more information regarding the value of a property, please contact us for a free consultation.
Key Details
Sold Price $3,825,000
Property Type Single Family Home
Sub Type House/Single Family
Listing Status Sold
Purchase Type For Sale
Square Footage 4,658 sqft
Price per Sqft $821
Subdivision Pemberton Heights
MLS Listing ID R2876637
Sold Date 05/20/24
Style 2 Storey w/Bsmt.
Bedrooms 5
Full Baths 5
Half Baths 1
Abv Grd Liv Area 1,662
Total Fin. Sqft 4658
Year Built 2022
Annual Tax Amount $12,972
Tax Year 2023
Lot Size 8,800 Sqft
Acres 0.2
Property Description
Impeccable executive 2 year old residence crafted by Noort Homes in highly desirable Pemberton Heights (no GST). Positioned on a generous 50 x 176 lot, this luxurious family home offers a superbly designed main floor, ideal for entertaining guests. The expansive kitchen and living area seamlessly flow to a large covered patio and sun-soaked flat backyard. Additional features include a triple car garage with $20,000 storage upgrade, parking pad, home gym, and a spacious one-bedroom suite. Situated in a premier neighborhood with convenient highway access and a short commute to downtown. This exquisite property epitomizes elegance and functionality, presenting a rare opportunity for discerning buyers.
Location
State BC
Community Pemberton Heights
Area North Vancouver
Zoning RSPH
Rooms
Basement Full, Fully Finished, Separate Entry
Kitchen 2
Interior
Interior Features ClthWsh/Dryr/Frdg/Stve/DW, Microwave, Oven - Built In, Range Top, Refrigerator, Vacuum - Built In, Wine Cooler
Heating Baseboard, Forced Air
Fireplaces Number 2
Fireplaces Type Natural Gas
Heat Source Baseboard, Forced Air
Exterior
Exterior Feature Fenced Yard, Patio(s)
Garage Garage; Triple, Open
Garage Spaces 3.0
Roof Type Asphalt
Lot Frontage 50.0
Lot Depth 176.0
Parking Type Garage; Triple, Open
Total Parking Spaces 4
Building
Story 3
Foundation Concrete Perimeter
Water City/Municipal
Structure Type Frame - Wood
Others
Tax ID 012-909-793
Energy Description Baseboard,Forced Air
Read Less Info
Want to know what your home might be worth? Contact us for a FREE valuation!

Our team is ready to help you sell your home for the highest possible price ASAP
Bought with Royal LePage Sussex
GET MORE INFORMATION




