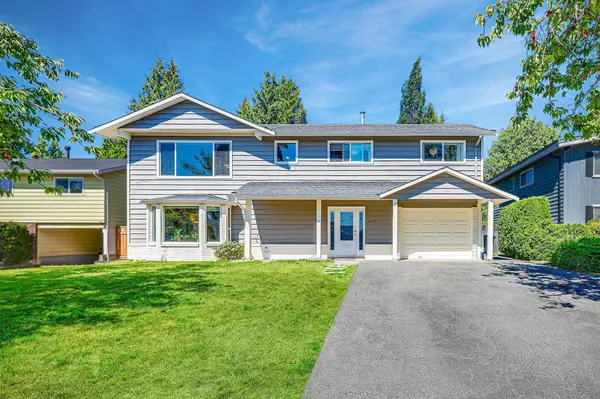For more information regarding the value of a property, please contact us for a free consultation.
Key Details
Sold Price $1,688,800
Property Type Single Family Home
Sub Type House/Single Family
Listing Status Sold
Purchase Type For Sale
Square Footage 2,176 sqft
Price per Sqft $776
Subdivision Sunnyside Park Surrey
MLS Listing ID R2875902
Sold Date 05/16/24
Style 2 Storey,Basement Entry
Bedrooms 3
Full Baths 2
Half Baths 1
Abv Grd Liv Area 939
Total Fin. Sqft 2176
Year Built 1978
Annual Tax Amount $5,674
Tax Year 2023
Lot Size 8,101 Sqft
Acres 0.19
Property Description
The Glens - Amazing Opportunity! Wonderful 3bd/3ba, 2,176sf family home on a large, private, 8,104sf level, square lot in a highly sought after neighbourhood. The large open foyer welcomes you in & leads you thru to a good size fam rm. Adjacent dining area & kitchen w/ island and lots of storage space. Sliders open to lovely patio & expansive bkyd. Upstairs; bright sitting area w/ wood fp & lrg picture window allowing for an abundance of natural light. Add''l flex space could be office or play area. 3 spacious bedrooms incl 5 pc bath & primary bed w /3pc ensuite. Plenty of storage incl crawl space, Single garage & lots of add''l parking. Within walking distance to Bayridge Elementary, Semiahmoo Secondary, Surrey Rec Centre, indoor pool, ice rink, shopping, trails & the beach. Call Today!
Location
State BC
Community Sunnyside Park Surrey
Area South Surrey White Rock
Building/Complex Name The Glens
Zoning RF
Rooms
Basement Crawl
Kitchen 1
Interior
Interior Features ClthWsh/Dryr/Frdg/Stve/DW
Heating Forced Air, Natural Gas
Fireplaces Number 2
Fireplaces Type Wood
Heat Source Forced Air, Natural Gas
Exterior
Exterior Feature Fenced Yard, Patio(s)
Garage Add. Parking Avail., Garage; Single
Garage Spaces 1.0
Amenities Available None
View Y/N No
Roof Type Asphalt
Lot Frontage 60.0
Lot Depth 135.0
Parking Type Add. Parking Avail., Garage; Single
Total Parking Spaces 5
Building
Story 2
Foundation Concrete Perimeter
Sewer City/Municipal
Water City/Municipal
Structure Type Frame - Wood
Others
Tax ID 004-943-830
Energy Description Forced Air,Natural Gas
Read Less Info
Want to know what your home might be worth? Contact us for a FREE valuation!

Our team is ready to help you sell your home for the highest possible price ASAP
Bought with Pacific Evergreen Realty Ltd.
GET MORE INFORMATION




