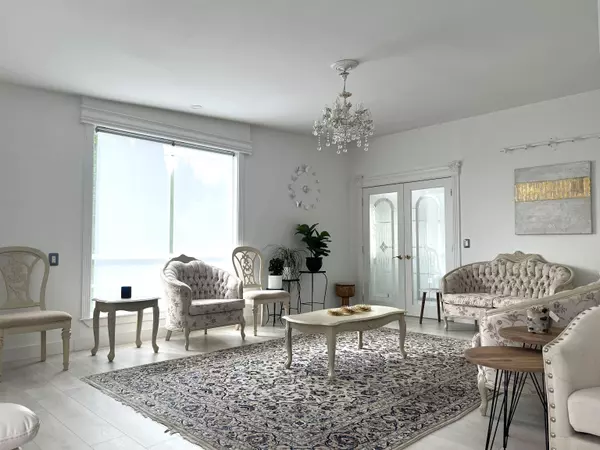For more information regarding the value of a property, please contact us for a free consultation.
Key Details
Sold Price $1,990,000
Property Type Single Family Home
Sub Type House/Single Family
Listing Status Sold
Purchase Type For Sale
Square Footage 2,787 sqft
Price per Sqft $714
Subdivision Delbrook
MLS Listing ID R2836754
Sold Date 01/16/24
Style 2 Storey w/Bsmt.,3 Level Split
Bedrooms 5
Full Baths 2
Abv Grd Liv Area 1,519
Total Fin. Sqft 2787
Year Built 1954
Annual Tax Amount $6,889
Tax Year 2023
Lot Size 8,050 Sqft
Acres 0.18
Property Description
Discover this exceptional Delbrook family home! 2,787 sqft home, there''s even the potential to expand with a 530 sqft unfinished suite for swift rental income. Enjoy southwest views of West Vancouver, new floors, and vaulted ceilings in the spacious living/dining room with large windows and a sundeck. The updated kitchen features black Galaxy granite counters and stainless appliances. Upstairs, three large bedrooms with hardwood floors and a recently renovated main bath. The lower level offers a 1,268 sqft fully finished suite, perfect for rental or Airbnb. This home enjoys a central location with an array of amenities at your doorstep, including restaurants, a recreational center, tennis courts, and playgrounds, making it a perfect family residence in a fantastic neighborhood.
Location
State BC
Community Delbrook
Area North Vancouver
Zoning RSD
Rooms
Basement Full, Fully Finished, Separate Entry
Kitchen 2
Interior
Interior Features ClthWsh/Dryr/Frdg/Stve/DW, Storage Shed
Heating Forced Air
Fireplaces Type None
Heat Source Forced Air
Exterior
Exterior Feature Patio(s), Sundeck(s)
Garage Carport; Multiple, Visitor Parking
Garage Spaces 1.0
Amenities Available Day Care Centre, Playground, Pool; Indoor, Recreation Center, Restaurant, Sauna/Steam Room, Storage, Tennis Court(s)
View Y/N Yes
View PARTIAL VIEW/SOUTHVIEW OF WV
Roof Type Asphalt
Lot Frontage 70.0
Lot Depth 115.0
Parking Type Carport; Multiple, Visitor Parking
Total Parking Spaces 3
Building
Story 2
Foundation Concrete Perimeter
Sewer City/Municipal
Water City/Municipal
Structure Type Brick,Frame - Wood
Others
Tax ID 009-879-676
Energy Description Forced Air
Read Less Info
Want to know what your home might be worth? Contact us for a FREE valuation!

Our team is ready to help you sell your home for the highest possible price ASAP
Bought with Royal Pacific Lions Gate Realty Ltd.
GET MORE INFORMATION




