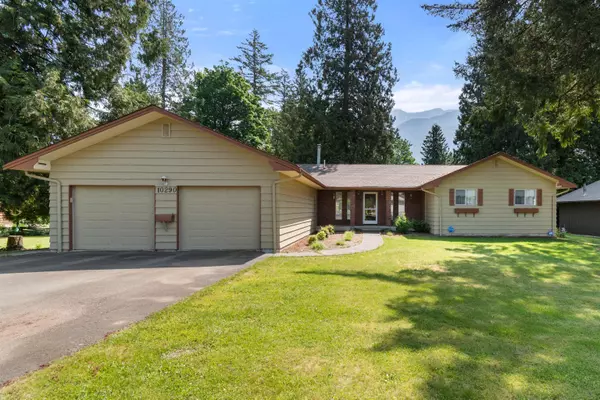For more information regarding the value of a property, please contact us for a free consultation.
Key Details
Sold Price $1,440,000
Property Type Single Family Home
Sub Type House with Acreage
Listing Status Sold
Purchase Type For Sale
Square Footage 2,252 sqft
Price per Sqft $639
Subdivision Rosedale
MLS Listing ID R2787196
Sold Date 06/30/23
Style Rancher/Bungalow
Bedrooms 3
Full Baths 3
Abv Grd Liv Area 2,252
Total Fin. Sqft 2252
Year Built 1978
Annual Tax Amount $2,875
Tax Year 2022
Acres 1.24
Property Description
Fantastic 2252sq ft, 3-bed rancher with great floorplan on 1.24 acre lot in the peaceful Rosedale area - characterized by majestic trees, stunning mountain views and privacy. This Air-conditioned home has been lovingly maintained by sellers for 40+ years and pride of ownership shows throughout. The 36 x 34 ft shop has 16ft ceilings and 220 power-great for car enthusiasts, boat storage or possibly RV storage. Wood burning stove and electric heater in shop. Lot size allows for plenty of parking out front. John Deere lawnmower, Compressor, Welding Equip, Wood-Burning stove in Shop included in sale.
Location
State BC
Community Rosedale
Area East Chilliwack
Zoning RR-1
Rooms
Basement Crawl
Kitchen 1
Interior
Interior Features Air Conditioning, ClthWsh/Dryr/Frdg/Stve/DW, Free Stand F/P or Wdstove, Freezer, Storage Shed
Heating Forced Air, Hot Water, Natural Gas
Fireplaces Number 1
Fireplaces Type Natural Gas
Heat Source Forced Air, Hot Water, Natural Gas
Exterior
Exterior Feature Sundeck(s)
Garage Garage; Double, Open, RV Parking Avail.
Garage Spaces 2.0
Amenities Available Air Cond./Central, Garden, In Suite Laundry, Storage, Workshop Detached
View Y/N Yes
View Mt Cheam
Roof Type Asphalt
Lot Frontage 300.0
Lot Depth 177.0
Total Parking Spaces 6
Building
Story 1
Foundation Concrete Perimeter
Sewer Septic
Water Well - Drilled
Structure Type Frame - Wood
Others
Tax ID 005-032-211
Energy Description Forced Air,Hot Water,Natural Gas
Read Less Info
Want to know what your home might be worth? Contact us for a FREE valuation!

Our team is ready to help you sell your home for the highest possible price ASAP
Bought with Royal LePage Wheeler Cheam Realty
GET MORE INFORMATION




