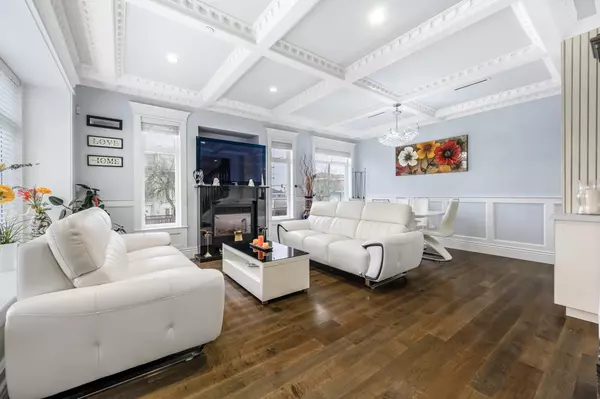For more information regarding the value of a property, please contact us for a free consultation.
Key Details
Sold Price $3,508,000
Property Type Single Family Home
Sub Type House/Single Family
Listing Status Sold
Purchase Type For Sale
Square Footage 4,316 sqft
Price per Sqft $812
Subdivision Fraserview Ve
MLS Listing ID R2754564
Sold Date 04/30/23
Style 3 Storey,3 Storey w/Bsmt
Bedrooms 13
Full Baths 7
Half Baths 3
Abv Grd Liv Area 1,479
Total Fin. Sqft 4316
Year Built 2012
Annual Tax Amount $9,533
Tax Year 2022
Lot Size 5,992 Sqft
Acres 0.14
Property Description
Magnificent custom built home situated on a huge 53.5 x 112 sf. lot and strategically located in the most sought after Fraserview area. The main house has over 4,316 sf. Spacious living area with 11 bedrooms, 6 baths spreading across 3 levels loaded with tons of features including air conditioning, HRV, radiant floor heating, high-end stainless steel appliances, Granite and quartz kitchen countertop, high quality engineer wood floorings and the list goes on. Legal 2 bedrooms laneway house and legal 2 bedrooms basement suite as a great mortgage helper. School catchment: Sir Charles Kingsford-Smith Elementary & David Thompson Secondary. Unbeatable location, just a short drive to Richmond and YVR and within close proximity to all facilities.
Location
State BC
Community Fraserview Ve
Area Vancouver East
Zoning RS-1
Rooms
Basement Full, Fully Finished
Kitchen 3
Interior
Interior Features ClthWsh/Dryr/Frdg/Stve/DW, Drapes/Window Coverings, Heat Recov. Vent., Security System
Heating Natural Gas, Radiant
Fireplaces Number 1
Fireplaces Type Natural Gas
Heat Source Natural Gas, Radiant
Exterior
Exterior Feature Fenced Yard, Patio(s) & Deck(s)
Garage Garage; Single, Open
Amenities Available In Suite Laundry
Roof Type Asphalt
Lot Frontage 53.5
Lot Depth 112.0
Building
Story 3
Foundation Concrete Perimeter
Sewer City/Municipal
Water City/Municipal
Structure Type Frame - Wood
Others
Tax ID 010-124-888
Energy Description Natural Gas,Radiant
Read Less Info
Want to know what your home might be worth? Contact us for a FREE valuation!

Our team is ready to help you sell your home for the highest possible price ASAP
Bought with RE/MAX Crest Realty
GET MORE INFORMATION




