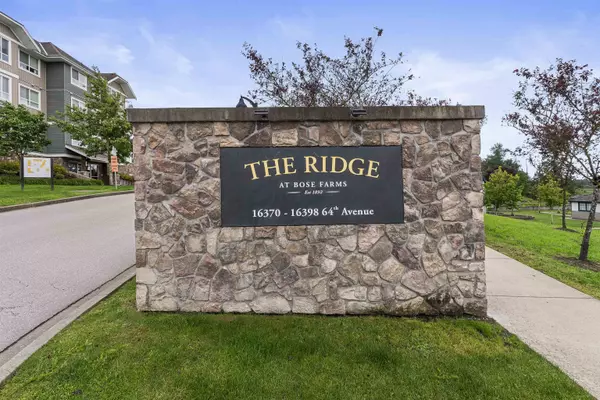For more information regarding the value of a property, please contact us for a free consultation.
Key Details
Sold Price $650,000
Property Type Condo
Sub Type Apartment/Condo
Listing Status Sold
Purchase Type For Sale
Square Footage 905 sqft
Price per Sqft $718
Subdivision Cloverdale Bc
MLS Listing ID R2891070
Sold Date 06/19/24
Style Corner Unit
Bedrooms 2
Full Baths 2
Maintenance Fees $446
Abv Grd Liv Area 905
Total Fin. Sqft 905
Rental Info 100
Year Built 2016
Annual Tax Amount $2,359
Tax Year 2023
Property Description
Modern country-inspired 2BR 2BTH Cloverdale corner unit. Built on the historic Bose Family Farm, this inviting home welcomes you with contemporary laminate flooring drawing toward a bright & airy living area. Your stylish kitchen features sleek stainless steel appliances & crisp quartz counters w/ a breakfast perfect for casual meals & entertaining. Oversized windows illuminate your space & open onto a generous, covered balcony overlooking a serene, landscaped courtyard. Bedrooms on opposite sides of the residence ensure maximum privacy w/ primary bed offering a walk-in closet & tastefully appointed ensuite. Steeped in rural heritage, The Ridge at Bose Farms is centered around iconic landmarks w/ brand-new upgraded amenities. Walk to AJ McLellan Elem & minutes to shopping & grocery stores.
Location
State BC
Community Cloverdale Bc
Area Cloverdale
Building/Complex Name THE RIDGE AT BOSE FARMS
Zoning RF
Rooms
Basement None
Kitchen 1
Interior
Interior Features ClthWsh/Dryr/Frdg/Stve/DW, Drapes/Window Coverings
Heating Baseboard, Electric
Heat Source Baseboard, Electric
Exterior
Exterior Feature Balcony(s)
Garage Garage; Underground
Garage Spaces 2.0
Amenities Available Club House, Elevator, Exercise Centre, Garden, Guest Suite, In Suite Laundry, Playground, Recreation Center, Storage
Roof Type Asphalt,Fibreglass
Parking Type Garage; Underground
Total Parking Spaces 2
Building
Story 1
Sewer City/Municipal
Water City/Municipal
Locker Yes
Unit Floor 313
Structure Type Frame - Wood
Others
Restrictions Pets Allowed w/Rest.,Rentals Allwd w/Restrctns
Tax ID 029-881-854
Energy Description Baseboard,Electric
Read Less Info
Want to know what your home might be worth? Contact us for a FREE valuation!

Our team is ready to help you sell your home for the highest possible price ASAP

Bought with RE/MAX Treeland Realty
GET MORE INFORMATION




