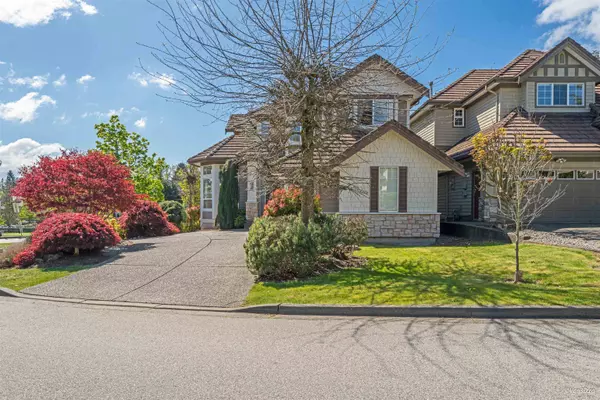For more information regarding the value of a property, please contact us for a free consultation.
Key Details
Sold Price $1,688,000
Property Type Single Family Home
Sub Type House/Single Family
Listing Status Sold
Purchase Type For Sale
Square Footage 3,027 sqft
Price per Sqft $557
Subdivision Morgan Creek
MLS Listing ID R2873774
Sold Date 06/04/24
Style 2 Storey w/Bsmt.
Bedrooms 4
Full Baths 3
Half Baths 1
Abv Grd Liv Area 1,035
Total Fin. Sqft 3027
Year Built 2001
Annual Tax Amount $5,590
Tax Year 2023
Lot Size 4,429 Sqft
Acres 0.1
Property Description
Welcome to Morgan Creek living at its finest! This immaculate 2 storey w Bsmt home by Foxridge offers nearly 3,000 sqft of elegant living space. The main floor features a cozy great room and dining area adjacent to a well-appointed kitchen with an island and breakfast bar. The versatile dining room can also serve as a sitting area or office. Upstairs, you''ll find a spacious master bedroom with a charming window seat. The lower level boasts a large rec room/media room, a fourth bedroom, and a separate entrance. Outside, the professionally landscaped south-facing backyard is beautifully maintained. Enjoy the convenience of being minutes away from shopping, golf, tennis, and Morgan Creek Elementary School.
Location
State BC
Community Morgan Creek
Area South Surrey White Rock
Zoning CD
Rooms
Other Rooms Walk-In Closet
Basement Full, Fully Finished, Separate Entry
Kitchen 2
Separate Den/Office N
Interior
Interior Features ClthWsh/Dryr/Frdg/Stve/DW, Dishwasher, Garage Door Opener, Oven - Built In
Heating Electric, Forced Air, Natural Gas
Heat Source Electric, Forced Air, Natural Gas
Exterior
Exterior Feature Balcny(s) Patio(s) Dck(s)
Garage Add. Parking Avail., Grge/Double Tandem
Garage Spaces 2.0
View Y/N Yes
View School Green space
Roof Type Tile - Concrete
Lot Frontage 44.95
Total Parking Spaces 6
Building
Story 3
Sewer City/Municipal
Water City/Municipal
Structure Type Frame - Wood
Others
Tax ID 024-658-987
Ownership Freehold NonStrata
Energy Description Electric,Forced Air,Natural Gas
Read Less Info
Want to know what your home might be worth? Contact us for a FREE valuation!

Our team is ready to help you sell your home for the highest possible price ASAP

Bought with RE/MAX Crest Realty
GET MORE INFORMATION




