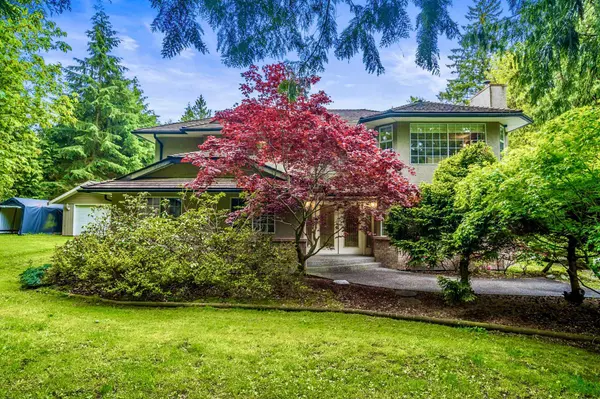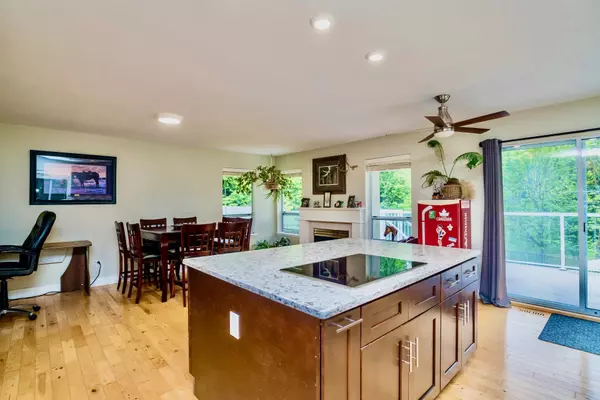For more information regarding the value of a property, please contact us for a free consultation.
Key Details
Sold Price $1,900,000
Property Type Single Family Home
Sub Type House with Acreage
Listing Status Sold
Purchase Type For Sale
Square Footage 2,738 sqft
Price per Sqft $693
Subdivision County Line Glen Valley
MLS Listing ID R2813289
Sold Date 12/12/23
Style Basement Entry
Bedrooms 5
Full Baths 4
Abv Grd Liv Area 1,591
Total Fin. Sqft 2738
Year Built 1993
Annual Tax Amount $5,104
Tax Year 2023
Lot Size 2.480 Acres
Acres 2.48
Property Description
2.5 ACRES-COUNTY LINE-GATED-ULTIMATE NATURE RETREAT-APPROX 1 ACRE USEABLE where home sits, fenced cultured area with playhouse 2 storage sheds, det''d workshop with garage door, above ground pool with amazing deck surrounding for lounging and playing and fenced for safety. Basement entry with 3 large bdrms up, 2 baths(1 piece steam shower in ensuite),huge gourmet kitchen with granite island,stainless appliances,double wall ovens,BI microwave,large open eating area with gas f/p, liv rm and access to surrounding deck and backyard.Down is 2 bdrms, 2 baths, kitchen,liv rm and fam rm-perfect for extended family with sep entrance and access to huge garage/man cave with entertainment area,workshop and parking for 2 cars with drivethrough access to backyard.Minutes to TBIRD,#1 FWY, Fort langley
Location
State BC
Community County Line Glen Valley
Area Langley
Building/Complex Name COUNTY LINE
Zoning RU-1
Rooms
Other Rooms Kitchen
Basement Fully Finished
Kitchen 2
Separate Den/Office N
Interior
Interior Features Dishwasher, Drapes/Window Coverings, Garage Door Opener, Oven - Built In, Range Top, Refrigerator, Security System
Heating Forced Air, Natural Gas
Fireplaces Number 2
Fireplaces Type Natural Gas
Heat Source Forced Air, Natural Gas
Exterior
Exterior Feature Fenced Yard, Patio(s) & Deck(s)
Garage Garage; Double, Open, RV Parking Avail.
Garage Spaces 2.0
Amenities Available Pool; Outdoor, Storage, Workshop Detached
View Y/N No
Roof Type Wood
Lot Frontage 169.42
Lot Depth 631.61
Total Parking Spaces 10
Building
Story 2
Sewer Septic
Water Well - Drilled
Structure Type Frame - Wood
Others
Tax ID 010-529-217
Ownership Freehold NonStrata
Energy Description Forced Air,Natural Gas
Read Less Info
Want to know what your home might be worth? Contact us for a FREE valuation!

Our team is ready to help you sell your home for the highest possible price ASAP

Bought with RE/MAX Blueprint Realty
GET MORE INFORMATION




