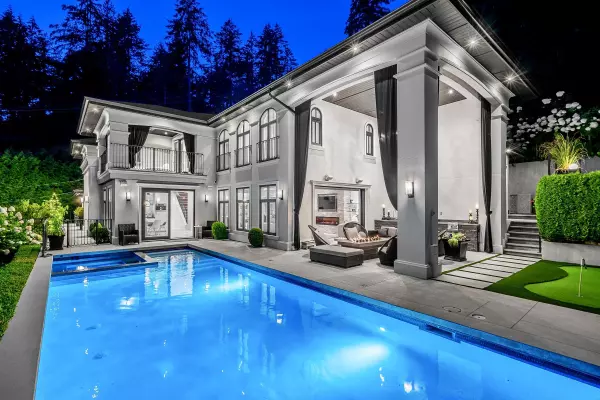For more information regarding the value of a property, please contact us for a free consultation.
Key Details
Sold Price $7,350,000
Property Type Single Family Home
Sub Type House/Single Family
Listing Status Sold
Purchase Type For Sale
Square Footage 6,591 sqft
Price per Sqft $1,115
Subdivision Westmount Wv
MLS Listing ID R2772042
Sold Date 06/21/23
Style 3 Storey
Bedrooms 6
Full Baths 8
Half Baths 1
Abv Grd Liv Area 2,541
Total Fin. Sqft 6591
Year Built 2012
Annual Tax Amount $39,427
Tax Year 2023
Lot Size 0.412 Acres
Acres 0.41
Property Description
Located in West Vancouver''s sought after WESTMOUNT neighborhood this 6 bedroom, 9 bathroom residence sits on a private park-like estate with gated driveway, manicured gardens and spectacular ocean views. Designed by Vancouver''s ''Marque Thompson'' this magnificent family home provides a wonderful indoor-outdoor lifestyle with swimming pool, spa and even a pitch and put golf green. Exceptional quality and design together with an impeccable choice of quality materials include a large gourmet kitchen with serving island, top grade appliances, a stunning primary suite, Control 4, elevator and 3 car garage. Conveniently located just a short walk to West Bay Elementary and the beach...!
Location
State BC
Community Westmount Wv
Area West Vancouver
Zoning RS3
Rooms
Basement Fully Finished
Kitchen 2
Interior
Interior Features Air Conditioning, ClthWsh/Dryr/Frdg/Stve/DW, Garage Door Opener, Hot Tub Spa/Swirlpool
Heating Natural Gas, Radiant
Fireplaces Number 4
Fireplaces Type Natural Gas
Heat Source Natural Gas, Radiant
Exterior
Exterior Feature Balcny(s) Patio(s) Dck(s), Rooftop Deck
Garage Garage; Triple
Garage Spaces 3.0
Garage Description 530
Amenities Available Air Cond./Central, Elevator, Pool; Outdoor, Swirlpool/Hot Tub
Roof Type Other
Lot Frontage 130.0
Total Parking Spaces 6
Building
Story 3
Foundation Concrete Perimeter
Water City/Municipal
Structure Type Frame - Wood
Others
Tax ID 026-631-474
Energy Description Natural Gas,Radiant
Read Less Info
Want to know what your home might be worth? Contact us for a FREE valuation!

Our team is ready to help you sell your home for the highest possible price ASAP
Bought with RE/MAX Crest Realty
GET MORE INFORMATION




