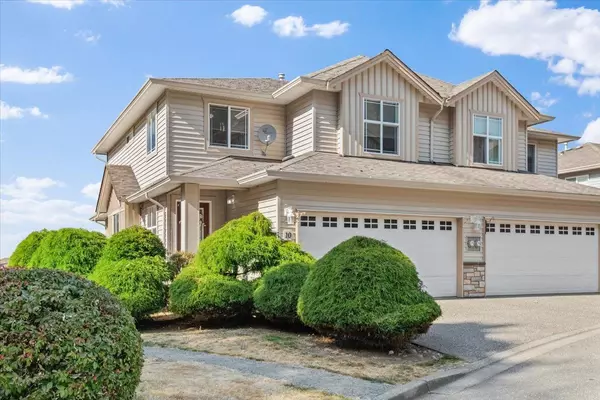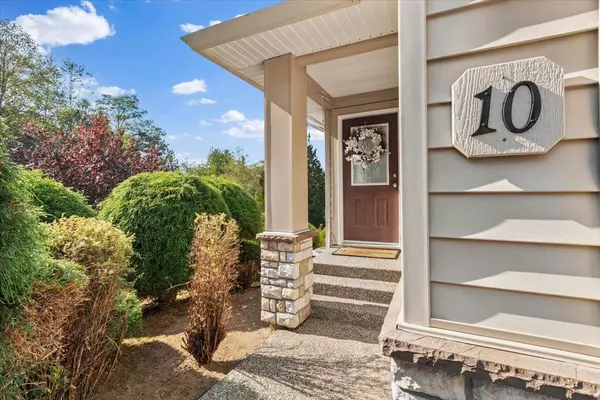For more information regarding the value of a property, please contact us for a free consultation.
Key Details
Sold Price $692,000
Property Type Townhouse
Sub Type Townhouse
Listing Status Sold
Purchase Type For Sale
Square Footage 2,236 sqft
Price per Sqft $309
Subdivision Promontory
MLS Listing ID R2765071
Sold Date 04/17/23
Style 2 Storey w/Bsmt.
Bedrooms 4
Full Baths 3
Half Baths 1
Maintenance Fees $381
Abv Grd Liv Area 702
Total Fin. Sqft 2236
Year Built 2002
Annual Tax Amount $2,517
Tax Year 2022
Property Description
THIS IS THAT HOME THAT YOU WON''T WANT TO MISS!! Not only does it have a stunning VIEW from every level but also is sparkly clean and shows pride of ownership!! Large, spacious, freshly painted 2 storey END UNIT w/full walk-out finished basement. 4 bdrms, 4 bath w/lots of space for the whole family. Level entry which leads to an open floor plan & even has a 2 pce bath on the main. Upstairs is the master suite w/full ensuite & lg w/i, 2 more bdrms & another bathroom. The basement is bright & has the 4th bedroom, large rec room, a full bathroom & huge storage room. Hardwood flooring, heat pump, updated lighting, stainless appliances. Great location in complex 2 car garage + 2 car driveway.
Location
State BC
Community Promontory
Area Sardis
Building/Complex Name Russell Heights
Zoning CD-7
Rooms
Other Rooms Bedroom
Basement Fully Finished
Kitchen 1
Separate Den/Office N
Interior
Interior Features Air Conditioning, ClthWsh/Dryr/Frdg/Stve/DW
Heating Forced Air, Heat Pump
Fireplaces Number 1
Fireplaces Type Gas - Natural
Heat Source Forced Air, Heat Pump
Exterior
Exterior Feature Patio(s) & Deck(s)
Garage Garage; Double, Visitor Parking
Garage Spaces 2.0
Amenities Available None
View Y/N Yes
View Mountains & Valley
Roof Type Asphalt
Total Parking Spaces 4
Building
Story 3
Sewer City/Municipal
Water City/Municipal
Unit Floor 10
Structure Type Frame - Wood
Others
Restrictions Pets Allowed w/Rest.
Tax ID 025-431-668
Ownership Freehold Strata
Energy Description Forced Air,Heat Pump
Read Less Info
Want to know what your home might be worth? Contact us for a FREE valuation!

Our team is ready to help you sell your home for the highest possible price ASAP

Bought with Oakwyn Realty Ltd.
GET MORE INFORMATION




