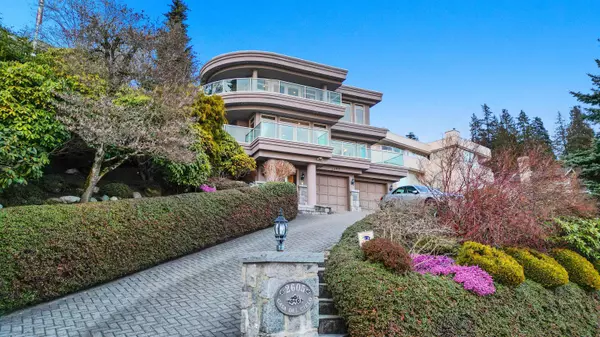For more information regarding the value of a property, please contact us for a free consultation.
Key Details
Sold Price $3,580,000
Property Type Single Family Home
Sub Type House/Single Family
Listing Status Sold
Purchase Type For Sale
Square Footage 4,092 sqft
Price per Sqft $874
Subdivision Chelsea Park
MLS Listing ID R2762641
Sold Date 03/28/23
Style 3 Storey
Bedrooms 4
Full Baths 4
Abv Grd Liv Area 1,697
Total Fin. Sqft 4092
Year Built 1993
Annual Tax Amount $8,964
Tax Year 2022
Lot Size 9,004 Sqft
Acres 0.21
Property Description
The most spectacular panoramic views from this Chelsea Park gem property. Bright and spacious layout showcasing the view from almost every room. Features include high-ceilings, 3 fireplaces, air-conditioning, heated driveway. Upper-level showcases 2 bedrooms with large, luxurious Master Suite (could easily convert to third bedroom) and expansive spa-like ensuite. 2 spacious additional bedrooms on the lower floor. Beautifully landscaped mature garden and plenty of outdoor space with south-facing yard on the living level, as well as wrap around balconies - perfect for entertaining. One owner property with pride of ownership evident throughout. Walking distance to Collingwood or Mulgrave School.
Location
State BC
Community Chelsea Park
Area West Vancouver
Zoning RS7
Rooms
Other Rooms Primary Bedroom
Basement Part
Kitchen 1
Interior
Interior Features Air Conditioning, ClthWsh/Dryr/Frdg/Stve/DW, Microwave, Security System, Vacuum - Built In
Heating Forced Air, Natural Gas
Fireplaces Number 3
Fireplaces Type Natural Gas
Heat Source Forced Air, Natural Gas
Exterior
Exterior Feature Balcny(s) Patio(s) Dck(s), Fenced Yard
Garage Garage; Double
Garage Spaces 2.0
View Y/N Yes
View PANORAMIC OCEAN & CITY
Roof Type Torch-On
Lot Frontage 75.82
Parking Type Garage; Double
Total Parking Spaces 4
Building
Story 3
Sewer City/Municipal
Water City/Municipal
Structure Type Frame - Wood
Others
Tax ID 016-797-400
Energy Description Forced Air,Natural Gas
Read Less Info
Want to know what your home might be worth? Contact us for a FREE valuation!

Our team is ready to help you sell your home for the highest possible price ASAP

Bought with Nu Stream Realty Inc.
GET MORE INFORMATION




