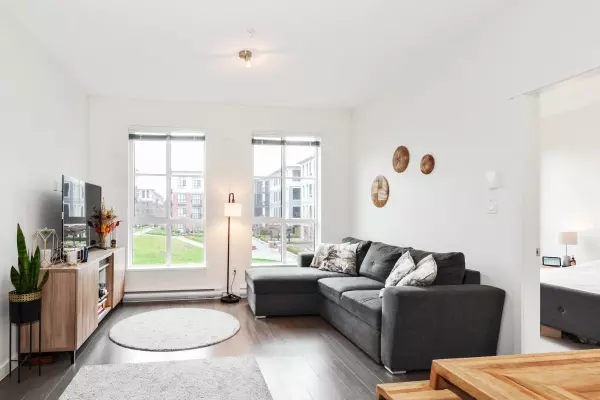For more information regarding the value of a property, please contact us for a free consultation.
Key Details
Sold Price $605,000
Property Type Condo
Sub Type Apartment/Condo
Listing Status Sold
Purchase Type For Sale
Square Footage 829 sqft
Price per Sqft $729
Subdivision Morgan Creek
MLS Listing ID R2753838
Sold Date 03/02/23
Style Corner Unit,End Unit
Bedrooms 2
Full Baths 2
Maintenance Fees $387
Abv Grd Liv Area 829
Total Fin. Sqft 829
Rental Info 100
Year Built 2018
Annual Tax Amount $2,066
Tax Year 2022
Property Description
Welcome to Prescott Commons, part of South Surrey''s expansive Harvard Gardens master plan community, built by Polygon. Perfectly located for easy commuting & transit options w/ quick access to Hwy 99 & major routes. Close to top-rated schools, w/ plenty of shopping & dining options nearby. This 2-bed, 2-bath, COURTYARD facing, CORNER unit is the total package. Featuring top of the line finishes, 9 ft ceilings, plus gourmet stainless steel appliances, including a gas range. Prescott Commons is home to the Rowing Club, an impressive amenity centre including an outdoor pool, hot tub, gym, indoor basketball court, theatre room, club house, & much more - exclusively for members of this vibrant community. Includes 1 parking stall & 1 large storage locker. Live-in or invest, you can''t go wrong!
Location
State BC
Community Morgan Creek
Area South Surrey White Rock
Building/Complex Name Prescott Commons at Harvard Gardens
Zoning CD
Rooms
Basement None
Kitchen 1
Separate Den/Office N
Interior
Interior Features ClthWsh/Dryr/Frdg/Stve/DW, Garage Door Opener, Microwave, Smoke Alarm
Heating Baseboard, Electric
Heat Source Baseboard, Electric
Exterior
Exterior Feature Balcony(s), Balcny(s) Patio(s) Dck(s)
Garage Garage; Underground, Visitor Parking
Garage Spaces 1.0
Amenities Available Club House, Elevator, Exercise Centre, Guest Suite, In Suite Laundry, Playground, Pool; Outdoor, Recreation Center, Storage, Swirlpool/Hot Tub
View Y/N Yes
View Inner Courtyard
Roof Type Torch-On
Total Parking Spaces 1
Building
Faces Southwest
Story 1
Sewer City/Municipal
Water City/Municipal
Locker Yes
Unit Floor 226
Structure Type Frame - Wood
Others
Restrictions Pets Allowed w/Rest.,Rentals Allowed,Smoking Restrictions
Tax ID 030-561-540
Ownership Freehold Strata
Energy Description Baseboard,Electric
Pets Description 2
Read Less Info
Want to know what your home might be worth? Contact us for a FREE valuation!

Our team is ready to help you sell your home for the highest possible price ASAP

Bought with Century 21 Coastal Realty Ltd.
GET MORE INFORMATION




