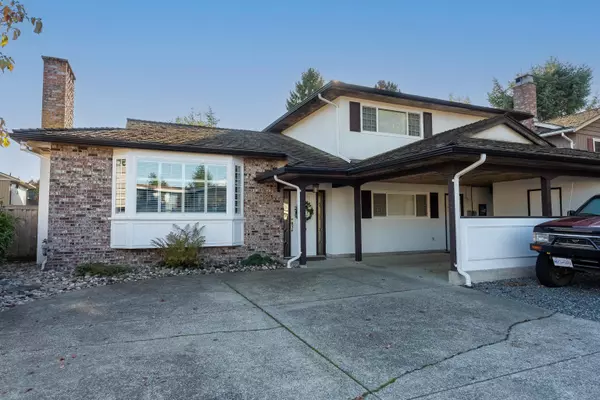For more information regarding the value of a property, please contact us for a free consultation.
Key Details
Sold Price $1,608,000
Property Type Single Family Home
Sub Type House/Single Family
Listing Status Sold
Purchase Type For Sale
Square Footage 2,021 sqft
Price per Sqft $795
Subdivision Mcnair
MLS Listing ID R2736429
Sold Date 11/22/22
Style 3 Level Split
Bedrooms 4
Full Baths 2
Half Baths 1
Abv Grd Liv Area 705
Total Fin. Sqft 2021
Year Built 1972
Annual Tax Amount $4,582
Tax Year 2022
Lot Size 6,577 Sqft
Acres 0.15
Property Description
This well-cared for, custom built 4 bedroom family home has been updated throughout the years & offers 2021 SF of spacious living. Features engineered hardwood floors, newer carpets, bright maple kitchen, stainless steel appliances, Bosch washer & dryer, large covered back patio, upgraded double-paned windows, 2 cozy fireplaces, new 6 yr furnace, on-demand hot water system & Google home security. Bonus storage shed at back & add''l storage in carport. All this on 61.7’ x 106.5’ = 6577 SF lot with a sunny south facing backyard. Excellent street appeal with curbs, sidewalks & underground wiring in a quiet & safe family-oriented neighbourhood close to Thomas Kidd Elementary & McNair Secondary. Easy access to all highways & just minutes to Ironwood Mall.
Location
State BC
Community Mcnair
Area Richmond
Zoning RS1E
Rooms
Other Rooms Bedroom
Basement Crawl
Kitchen 1
Separate Den/Office N
Interior
Interior Features ClthWsh/Dryr/Frdg/Stve/DW, Drapes/Window Coverings
Heating Forced Air, Natural Gas
Fireplaces Number 2
Fireplaces Type Natural Gas, Wood
Heat Source Forced Air, Natural Gas
Exterior
Exterior Feature Patio(s) & Deck(s)
Garage Carport; Single
Garage Spaces 1.0
Roof Type Wood
Lot Frontage 61.7
Lot Depth 106.5
Total Parking Spaces 6
Building
Story 3
Sewer City/Municipal
Water City/Municipal
Structure Type Frame - Wood
Others
Tax ID 006-734-022
Ownership Freehold NonStrata
Energy Description Forced Air,Natural Gas
Read Less Info
Want to know what your home might be worth? Contact us for a FREE valuation!

Our team is ready to help you sell your home for the highest possible price ASAP

Bought with Regent Park Fairchild Realty Inc.
GET MORE INFORMATION




