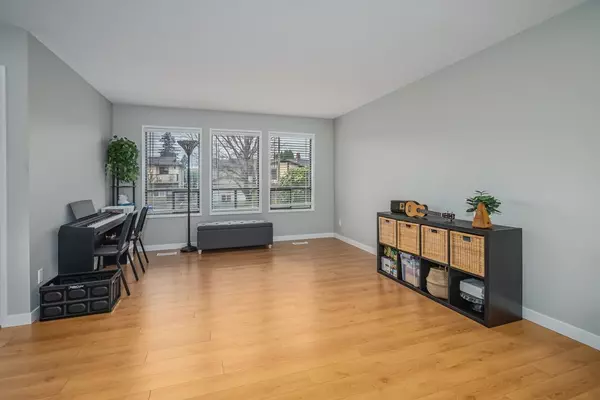
UPDATED:
11/18/2024 05:53 PM
Key Details
Property Type Single Family Home
Sub Type House/Single Family
Listing Status Active
Purchase Type For Sale
Square Footage 1,779 sqft
Price per Sqft $533
Subdivision Central Abbotsford
MLS Listing ID R2944739
Style 3 Level Split
Bedrooms 3
Full Baths 2
Half Baths 1
Abv Grd Liv Area 1,128
Total Fin. Sqft 1779
Year Built 1983
Annual Tax Amount $4,272
Tax Year 2024
Lot Size 6,948 Sqft
Acres 0.16
Property Description
Location
State BC
Community Central Abbotsford
Area Abbotsford
Zoning RS3
Rooms
Other Rooms Primary Bedroom
Basement Crawl
Kitchen 1
Separate Den/Office N
Interior
Interior Features ClthWsh/Dryr/Frdg/Stve/DW
Heating Forced Air, Natural Gas
Fireplaces Number 1
Fireplaces Type Natural Gas
Heat Source Forced Air, Natural Gas
Exterior
Exterior Feature Balcny(s) Patio(s) Dck(s)
Garage Garage; Double
Garage Spaces 2.0
Garage Description 19'11x19'11
View Y/N No
Roof Type Asphalt
Lot Frontage 55.0
Total Parking Spaces 3
Building
Dwelling Type House/Single Family
Story 2
Sewer City/Municipal
Water City/Municipal
Structure Type Frame - Wood
Others
Tax ID 003-564-576
Ownership Freehold NonStrata
Energy Description Forced Air,Natural Gas

GET MORE INFORMATION




