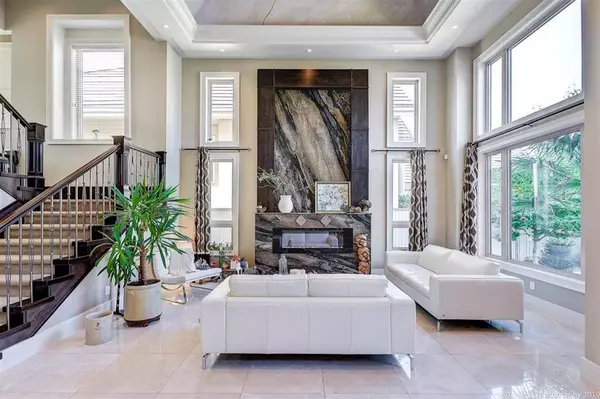
UPDATED:
10/09/2024 01:11 AM
Key Details
Property Type Single Family Home
Sub Type House/Single Family
Listing Status Active
Purchase Type For Sale
Square Footage 4,217 sqft
Price per Sqft $1,180
Subdivision Woodwards
MLS Listing ID R2928650
Style 2 Storey
Bedrooms 5
Full Baths 5
Half Baths 1
Abv Grd Liv Area 2,575
Total Fin. Sqft 4217
Year Built 2014
Annual Tax Amount $12,706
Tax Year 2024
Acres 9900.0
Property Description
Location
State BC
Community Woodwards
Area Richmond
Building/Complex Name WOODWARDS AREA
Zoning RS1/E
Rooms
Other Rooms Bedroom
Basement None
Kitchen 2
Interior
Interior Features Air Conditioning, ClthWsh/Dryr/Frdg/Stve/DW, Drapes/Window Coverings, Fireplace Insert, Heat Recov. Vent., Jetted Bathtub, Security System, Vacuum - Built In, Wet Bar, Wine Cooler
Heating Radiant
Fireplaces Number 2
Fireplaces Type Natural Gas
Heat Source Radiant
Exterior
Exterior Feature Balcny(s) Patio(s) Dck(s)
Garage Garage; Triple
Garage Spaces 3.0
Amenities Available Sauna/Steam Room
View Y/N No
Roof Type Tile - Concrete
Lot Frontage 60.0
Lot Depth 165.0
Parking Type Garage; Triple
Total Parking Spaces 6
Building
Dwelling Type House/Single Family
Story 2
Sewer City/Municipal
Water City/Municipal
Structure Type Frame - Wood
Others
Tax ID 014-152-126
Energy Description Radiant

GET MORE INFORMATION




