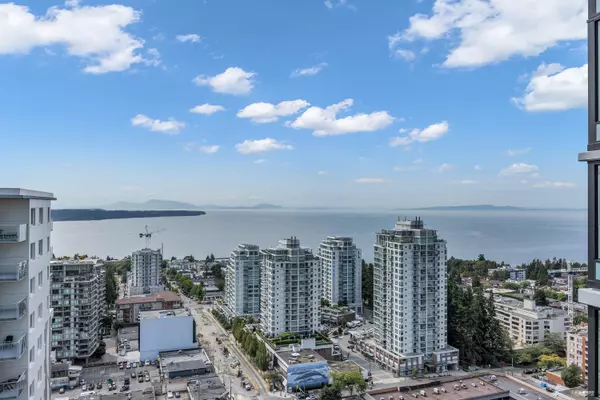
UPDATED:
09/12/2024 04:24 PM
Key Details
Property Type Condo
Sub Type Apartment/Condo
Listing Status Active
Purchase Type For Sale
Square Footage 1,925 sqft
Price per Sqft $1,292
Subdivision White Rock
MLS Listing ID R2910864
Style Corner Unit,Upper Unit
Bedrooms 3
Full Baths 3
Maintenance Fees $1,109
Abv Grd Liv Area 1,925
Total Fin. Sqft 1925
Year Built 2024
Tax Year 2024
Property Description
Location
State BC
Community White Rock
Area South Surrey White Rock
Zoning RES
Rooms
Other Rooms Bedroom
Basement None
Kitchen 1
Separate Den/Office Y
Interior
Interior Features Air Conditioning, ClthWsh/Dryr/Frdg/Stve/DW
Heating Geothermal, Natural Gas
Fireplaces Number 1
Fireplaces Type Gas - Natural
Heat Source Geothermal, Natural Gas
Exterior
Exterior Feature Balcny(s) Patio(s) Dck(s)
Garage Garage Underbuilding, Garage; Double
Garage Spaces 2.0
Amenities Available Bike Room, Club House, Elevator, Exercise Centre, Guest Suite, In Suite Laundry, Sauna/Steam Room, Storage, Swirlpool/Hot Tub
View Y/N Yes
View Ocean and City view
Roof Type Tar & Gravel
Total Parking Spaces 2
Building
Dwelling Type Apartment/Condo
Story 1
Sewer City/Municipal
Water City/Municipal
Unit Floor 2501
Structure Type Concrete
Others
Restrictions Pets Allowed w/Rest.,Rentals Allowed
Tax ID 032-266-456
Ownership Freehold Strata
Energy Description Geothermal,Natural Gas
Pets Description 2

GET MORE INFORMATION




