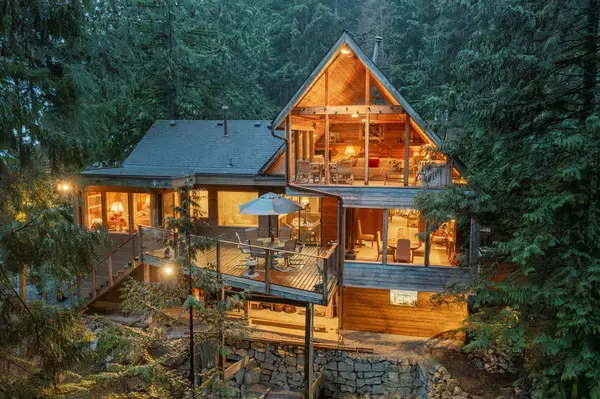
UPDATED:
07/18/2024 11:07 PM
Key Details
Property Type Single Family Home
Sub Type House/Single Family
Listing Status Active
Purchase Type For Sale
Square Footage 3,432 sqft
Price per Sqft $726
Subdivision Glenmore
MLS Listing ID R2900577
Style 3 Storey
Bedrooms 4
Full Baths 2
Abv Grd Liv Area 1,711
Total Fin. Sqft 3432
Year Built 1965
Annual Tax Amount $6,354
Tax Year 2023
Lot Size 0.372 Acres
Acres 0.37
Property Description
Location
State BC
Community Glenmore
Area West Vancouver
Zoning SFD
Rooms
Other Rooms Bedroom
Basement None
Kitchen 1
Interior
Interior Features ClthWsh/Dryr/Frdg/Stve/DW, Drapes/Window Coverings
Heating Forced Air, Natural Gas
Fireplaces Number 2
Fireplaces Type Natural Gas
Heat Source Forced Air, Natural Gas
Exterior
Exterior Feature Patio(s) & Deck(s)
Garage Add. Parking Avail., Carport; Single, Tandem Parking
Garage Spaces 1.0
Amenities Available Garden, Storage
View Y/N Yes
View Partial City Views
Roof Type Asphalt,Torch-On
Lot Frontage 90.0
Lot Depth 180.0
Parking Type Add. Parking Avail., Carport; Single, Tandem Parking
Total Parking Spaces 3
Building
Dwelling Type House/Single Family
Story 3
Sewer City/Municipal
Water City/Municipal
Structure Type Frame - Wood
Others
Tax ID 009-012-940
Energy Description Forced Air,Natural Gas

GET MORE INFORMATION




