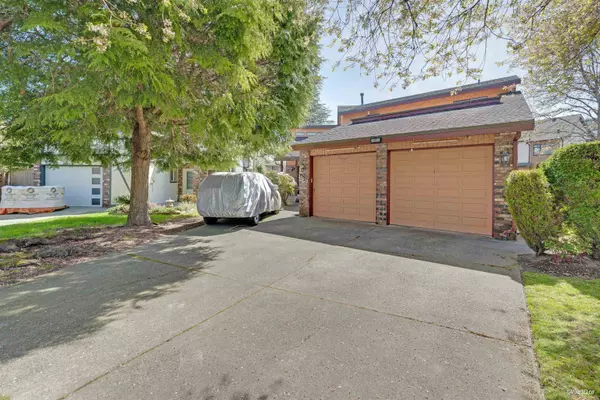
UPDATED:
09/18/2024 09:58 PM
Key Details
Property Type Single Family Home
Sub Type House/Single Family
Listing Status Active
Purchase Type For Sale
Square Footage 3,288 sqft
Price per Sqft $684
Subdivision Steveston North
MLS Listing ID R2893780
Style 2 Storey
Bedrooms 5
Full Baths 3
Abv Grd Liv Area 2,000
Total Fin. Sqft 3288
Year Built 1980
Annual Tax Amount $5,337
Tax Year 2023
Lot Size 6,968 Sqft
Acres 0.16
Property Description
Location
State BC
Community Steveston North
Area Richmond
Zoning RS1/B
Rooms
Other Rooms Bedroom
Basement None
Kitchen 1
Interior
Interior Features ClthWsh/Dryr/Frdg/Stve/DW, Drapes/Window Coverings, Garage Door Opener, Oven - Built In, Storage Shed
Heating Forced Air
Fireplaces Number 2
Fireplaces Type Wood
Heat Source Forced Air
Exterior
Exterior Feature Balcny(s) Patio(s) Dck(s)
Garage Garage; Double
Garage Spaces 2.0
Garage Description 21'2 x 24'2
Amenities Available In Suite Laundry, Storage
Roof Type Asphalt
Parking Type Garage; Double
Total Parking Spaces 7
Building
Dwelling Type House/Single Family
Story 2
Sewer City/Municipal
Water City/Municipal
Structure Type Frame - Wood
Others
Tax ID 003-871-649
Energy Description Forced Air

GET MORE INFORMATION




